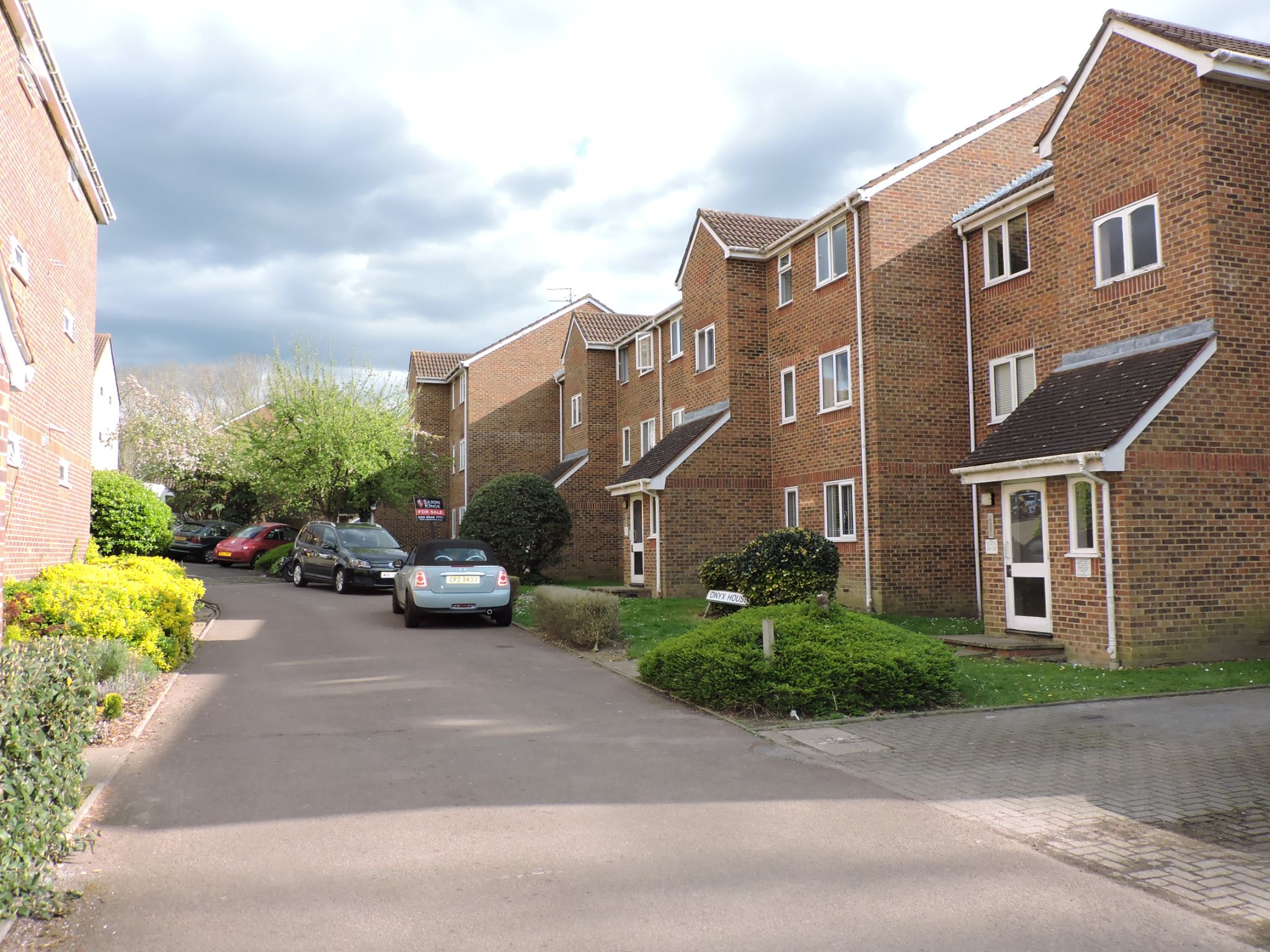Property overview
Description
A beautifully presented 1 double bedroom purpose built top floor apartment, located in peaceful residential cul de sac with well maintained communal gardens and within a few minutes walk of excellent transport links including Malden Manor BR Station, local amenities plus within easy reach of Worcester Park Shopping facilities with a large Waitrose supermarket and plenty of independent shops, cafés and restaurants.The property interior includes an entrance hall with laminate wood flooring and access to a loft for storage, lounge/diner, fully fitted kitchen with cooker, fridge/freezer and washer/dryer. Spacious double bedroom with wardrobes. Modern bathroom with white suite and electric shower. Other benefits include lovely communal gardens and plenty of unallocated parking for residents and visitors. Perfect opportunity if you are looking for your first home, buying an investment or downsizing. No onward chain.
ACCOMMODATION INCLUDES
Communal Entrance: Intercom entry system, staircase to top floor landing:
Entrance Hall: Hardwood front door, wood laminate flooring, intercom entry telephone, consumer unit, spotlights, loft access for storage and doors to:
Lounge/Diner Dimensions: 14' (4.27 M) x 10'2" (3.10 M) Window to the rear, T.V. aerial and telephone points, electric heater, spotlights, entry to:
Fitted Kitchen Dimensions: 10' (3.05 M) x 6'10" (2.08 M) Window to the rear, fitted with a range of matching white high and base level units, single drainer stainless steel sink unit with chrome taps and tiled splash back, freestanding electric cooker, washer/dryer, upright fridge/freezer, cupboard housing hot water cylinder, vinyl flooring, extractor fan and ceiling light.
Bedroom 1 Dimensions: 12' (3.66 M) x 10'4" (3.15 M) Window to the front elevation, electric heater, ceiling light points.
Bathroom: Fitted with a white suite comprising panel enclosed bath with ‘Triton’ electric shower over, pedestal wash hand basin with vanity mirror over, low level W.C. part tiled wall, shaver point, glass shelf with chrome fixings, wall mounted mirror fronted cabinet, towel rail and spotlights.
OUTSIDE.
Lovely communal gardens with lawns and borders of mature shrubs and trees.
Plenty of parking spaces for residents and visitors
Tenure: Leasehold. We have been advised by the seller that the lease is 125 years from 24th June 1992 with a balance of 95 years remaining
Ground Rent: £180 per annum
Service Charges: £1830 per annum including water charges
Council Tax: Band C £1914.86 for 2022/23.
Energy Performance Certificate Rating: D
Agents Note: These particulars, whilst believed to be accurate are set out as a general outline only for guidance and do not constitute any part of an offer or contract. Intending purchasers should not rely on them as statements of representation of fact but must satisfy themselves by inspection or otherwise as to their accuracy. No person representing White and Hayward has the authority to make or give any representation or warranty in respect of the property. We would also advise any purchaser that the systems and appliances mentioned in these have not been tested. Our client has advised us of the aforementioned Tenure; however, we would advise any interested party obtain confirmation of this fact from their legal representative.












More information
The graph shows the current stated energy efficiency for this property.
The higher the rating the lower your fuel bills are likely to be.
The potential rating shows the effect of undertaking the recommendations in the EPC document.
The average energy efficiency rating for a dwelling in England and Wales is band D (rating 60).

